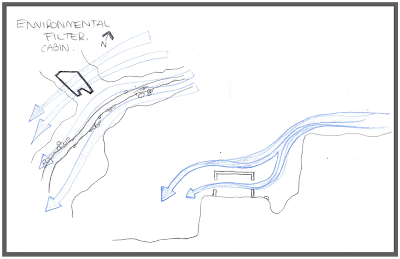HOUSE AS AN ENVIRONMENTAL FILTER:
My Proposed Cabin design is highly inapt with its surrounding environmental conditions. First off, the area that my cabin is situated has strong prevailing winds from the north-east due to the natural form of the surrounding land, so in order to control and take advantage of these winds large doors at either ends of the cabin can be opened and closed according to the daily wind strength as well as an extended wall on the eastern deck shelter the wind where it will be most undesirable.

In the analysis of my exemplar building, I noticed that Bruder takes into consideration the climatic conditions of the area, however, my cabin is located in a sub-tropical climate so therefore I had to adjust to the conditions. In a sub-tropical climate, rain is an issue. I addressed this by means of looking at how rain will run off the cabin and the slope of the land.


NOTE: Laundry has been made visible in section for easy understanding. See floor plans for exact alignment.
As you can see in the above diagram, the guttering runs all the way around the cabin except for the section above the stream, which will allow for rain to run off the roof into the stream and flow on down with the slope of the land into the larger stream away from the cabin. Extra protection has been added to the north side of the cabin (see cabin section a-a; below) in order to minimize moisture finding its way into the slab causing later problems.
The size eves and overhangs on the some parts of the northern side of the Cabin have been extended to control the amount of direct sunlight into cabin. I designed it this way to take advantage of the summer and winter sun paths.


The use of large louvered glass windows at the junction between ceiling and wall that can be opened and closed at will (see below picture) is combined with the large eves that control the penetration of summer and winter sunlight to achieve perfect cabin temperatures all year round.

HOUSE IS A CONTAINER OF HUMAN ACTIVITIES
My proposed cabin design has taken Bruders ideas of spatial arrangement and relationships between room uses, circulation spaces and paths, public and private zoning and then developed them to a more refined state for the my cabin.
The Byrnes residence had evidence of some great spatial arrangements and relationships according to there individual uses. I have used the techniques of diagramming to refine these ideals for the use of the architect and their partner only.


This information I have put together by analyzing room relationship requirements has led me to come to suitable room sizes and positioning in relation to adjacent rooms. I also followed on with the Bruders circulation path that passed from one end of the building to the other by adjusting it to the much smaller building. To do this I thought it would be best if the circulation space was cut down to minimise floor space wastage. In order to centralize the circulation space, entry to the house had to be moved to the centre of the cabin as well. This was done by going up under the cabin and rising in the middle.

The Byrnes residence seemed to be guided by public and private spaces. Once again I took this on board and developed it further for my proposed cabin design. I achieved this by retaining the main wall that runs down the centre of the Byrnes residence and then using it to separate private from public in my cabin design.

Once I have my public and private spaces separated but remaining easily accessible with my central circulation space and entry rising up into the middle of the cabin, I wanted people to naturally and sub-consciously turn towards the public space when entering the cabin. To do this, I extended the wall on the private side of the stairs so people would naturally turn right into the public space.

HOUSE IS A DELIGHTFUL EXPERIENCE
A ‘delightful experience’ was achieved in the Byrnes residence by use of views, materials, natural light and the surrounding environment.
I have attempted to reproduce the emotions that Bruder brought upon Byrnes residence inhabitants. To begin with, I have provided perfect vantage points in all the cabin areas which have the opportunity to have great views of the landscape.

The physical form of the cabin has been derived from its neighboring landforms. The almost cantilevering style of the deck, cave like entrance under the cabin and the natural contours of the site helped shape the Cabin.




