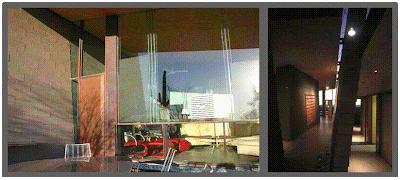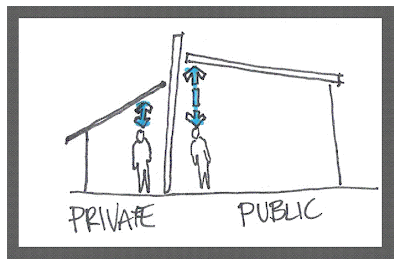
Source: http://www.azarchitecture.com/property_detail.cfm?auto_id=417 (accessed March 10, 2010)
Based on my research, brainstorming and discussions over the past week of my three exemplar buildings, I have chosen to base my Project one of Architect Will Bruders most talked about residential works, the Byrnes residence. Renowned worldwide for its unique use of site characteristics and material use, this 3 bedroom masterpiece is a textbook example of Architectural concepts. Emphasis will be made on the Byrnes residence house design as an environmental filter, a container of human activities and a delightful experience.
HOUSE AS AN ENVIRONMENTAL FILTER:
The Byrnes residence is situated in the

Source: http://www.umemagazine.com/scrollSpreads.aspx (accessed March 10, 2010)
 Source: http://www.willbruder.com/ (accessed March 10, 2010)
Source: http://www.willbruder.com/ (accessed March 10, 2010)
The physical form related to the desert setting is also evident in its ‘Canyon Wall’ structure, in which the main off axis walls made of raw concrete masonry blocks flow from outside protruding through the centre of the house out the opposite end.

Source: http://www.willbruder.com/ (accessed March 10, 2010)
In order for the house to be comfortably inhabited, Will Bruder added a few features allowing the house to breath a little easier and restrain some of those harsh environmental conditions. Visible in the picture above and also mentioned in the ‘desert living magazine video’ (above) it is obvious that not only does the 8 inch gap between wall and ceiling allow for a flood of natural light to enter, but also a means of allowing hot air to rise and exit the house. Another means of controlling the hot desert climate is the addition of large eves and overhangs that run around the outside of the building managing direct sun light.


HOUSE IS A CONTAINER OF HUMAN ACTIVITIES
The Byrnes residence is much like a container of human activities, however in this case the container is open. What I mean by this is the variety of human activities available in this design, continue past the walls and out into the open courtyards and decks.
The design is very distinct in its private and public zoning, as can be seen below:

It is also very obvious that there is a main circulation corridor in which every space can be accessed from, it is this type of arrangement that I will be trying to reproduce in my cabin design. The relationships between these spaces are very important in designing a house, take note of the grouped of spaces that require direct accessed to one another (below) whilst still remaining in their public and private areas. This is yet another topic Bruder has got spot on in relation to human activities.

I also recorded average times spent in each space to analyze against Bruders spatial decisions and this is what I got:

As you can see the areas that we inhabit the most for both needs and desires, Bruder has designed to be the largest not only in floor space but also in cubic volume. This is pointed out in the ‘Desert Living Magazine video’ where the public spaces have a much larger ceiling height and more open plan then the confined private spaces.

Source: (left)http://www.azarchitecture.com/property_photos.cfm?auto_id=417 (right) http://www.willbruder.com/ (accessed March 10, 2010)
HOUSE IS A DELIGHTFUL EXPERIENCE
When it comes to a house being a delightful experience, I believe it is a combination of things that are molded together into one delightful package. In this case, the package is as delightful as it can get. Being inside this home amongst the ‘Canyon walls’ we already know feels like you are experiencing the wonders of being in the desert environment, but it is the way in which Bruder has brought the outside feeling in, through raw materials and the flow of these materials from the outdoor areas straight on into the interior.
Main elements that stream from outside in:
-Ceiling materials
-Main wall materials
-Concrete flooring
-Use of Timber

This combined with the natural light that floods in from wall and ceiling gaps (see ‘Desert Living Magazine video’) and skylights as well as the 180 degree views of the landscape following the slope of the land, Bruder has created a perfect combination of comfort and delightful.

