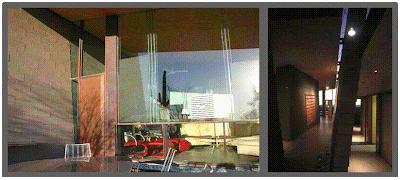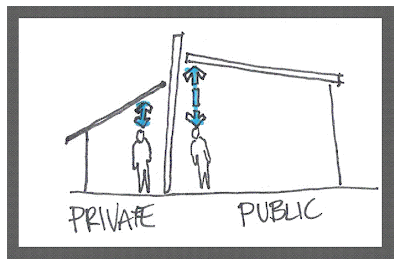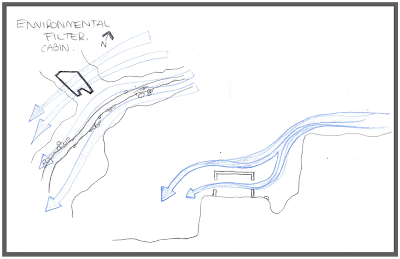ARCHITECTURAL APPRENTICESHIP
::ARCHETYPE:: Requirements + Outputs
This project aims to establish an understanding that architectural design is informed through the availability and analysis of exemplary knowledge.
Furthermore the identification of these discreet concepts in architecture;
-a house is an environmental filter;
-a house is a container of human activities; and
-a house is a delightful experience
all reveal themselves to be aspects essential to the understanding of
architectural excellence that is argued to constants in the discourse of the discipline. Project 1 will include the assessment items of observation and analysis exercises, contributing and leading to an integrated design of a Cabin for an Architect.
PART A
For this part of the project I was asked to choose 3 exemplar buildings; one International, two Australian.
The buildings I chose are as follows:
International exemplar building: Byrnes residence
Australian exemplar buildings:
During the week 2 tutorial we were asked to discuss the three major themes of Project 1. I have quickly drawn up some concept maps from the lists we put together as a group in our tutorial for easy analysis:
CONCEPT MAPS



::ARCHETYPE:: Research
Bark studio
I chose to research the Bark studio because; I was attracted to it as soon as I laid eyes on its functional beauty. I can sense that it would be a delightful experience to work in the Bark studio, even though it is very confined in space, it looks like it would function perfectly to architects requirements, yet it still conveys “lightness, transparency and texture” (Contemporist, 2009).

Source: http://www.decodir.com/2010/02/the-studio-of-bark-design-architects/ (accessed March 10, 2010)
It is obvious that the surrounding landscape played a big part in its final design. Overlooking the hinterland, the Bark studios notion of ‘floating’ above the natural ground line is not only for visual effect but also a necessity in order to maintain the two glorious mature Brown Bloodwood eucalypt trees and the roots that stand on either side of the studio (Contemporist, 2009).

Source: http://www.decodir.com/2010/02/the-studio-of-bark-design-architects/ (accessed March 10, 2010)
The Bark studio relates to the environment as well as using it to the studios advantage by:
- Maximizing and controlling breezes with natural Cross flow and ‘Stack Effect’ ventilation.
- Using economical lightweight materials including plywood made with plantation
- grown timber resource and steel which is recyclable.
- Minimising earthworks
- Considered orientation
- Maintaining natural terrain and significant vegetation.
- Using sun shade awnings and external fabric blinds
(Contemporist, 2009).

Source: http://www.decodir.com/2010/02/the-studio-of-bark-design-architects/ (accessed March 10, 2010)
The
Heating and cooling of the house is provided naturally with use of lightweight configurations allowing for ease in temperature control. Also one of the main features of the house, the retractable wall, provides great ventilation.

Source: http://espace.library.uq.edu.au/view/UQ:3544 (Accessed March 11, 2010)
REFERENCES:
Information:
Contemporist. (2009). The Studio Of Bark Design Architects. Accessed March 11, 2010, from http://www.contemporist.com/2009/10/24/the-studio-of-bark-design-architects/
Elizabeth Watson Brown Architects. (N.D).
Bark Studio Images:
http://www.decodir.com/2010/02/the-studio-of-bark-design-architects/ (Accessed March 10, 2010)
St Lucia Images:
http://espace.library.uq.edu.au/view/UQ:3544 (Accessed March 10, 2010)
::ANALYSIS:: Requirements + Outputs
Based on our research findings, brainstorming and discussions, I am required to select one of my Architects/Exemplar Houses for further research, analysis and representation.
Once I have made my Exemplar Selection, I am required to further research, analyse and represent my chosen Architect and House focussing on the following three interrelated and critical House Design concepts;
- a house is an environmental filter;
- a house is a container of human activities; and
- a house is a delightful experience.
I am also required to reproduce my exemplar house design in the following formats:
1. every floor plan within the house
2. 1 x key plan/ site plan showing the house roof
3. 1 x exterior elevation
4. 1 x critical section
5. 1 x three-dimensional volumetric exterior representation
Or
1 x three-dimensional interior volumetric representation
::ANALYSIS:: Exemplar House Research and Analysis

Source: http://www.azarchitecture.com/property_detail.cfm?auto_id=417 (accessed March 10, 2010)
Based on my research, brainstorming and discussions over the past week of my three exemplar buildings, I have chosen to base my Project one of Architect Will Bruders most talked about residential works, the Byrnes residence. Renowned worldwide for its unique use of site characteristics and material use, this 3 bedroom masterpiece is a textbook example of Architectural concepts. Emphasis will be made on the Byrnes residence house design as an environmental filter, a container of human activities and a delightful experience.
HOUSE AS AN ENVIRONMENTAL FILTER:
The Byrnes residence is situated in the

Source: http://www.umemagazine.com/scrollSpreads.aspx (accessed March 10, 2010)
 Source: http://www.willbruder.com/ (accessed March 10, 2010)
Source: http://www.willbruder.com/ (accessed March 10, 2010)
The physical form related to the desert setting is also evident in its ‘Canyon Wall’ structure, in which the main off axis walls made of raw concrete masonry blocks flow from outside protruding through the centre of the house out the opposite end.

Source: http://www.willbruder.com/ (accessed March 10, 2010)
In order for the house to be comfortably inhabited, Will Bruder added a few features allowing the house to breath a little easier and restrain some of those harsh environmental conditions. Visible in the picture above and also mentioned in the ‘desert living magazine video’ (above) it is obvious that not only does the 8 inch gap between wall and ceiling allow for a flood of natural light to enter, but also a means of allowing hot air to rise and exit the house. Another means of controlling the hot desert climate is the addition of large eves and overhangs that run around the outside of the building managing direct sun light.


HOUSE IS A CONTAINER OF HUMAN ACTIVITIES
The Byrnes residence is much like a container of human activities, however in this case the container is open. What I mean by this is the variety of human activities available in this design, continue past the walls and out into the open courtyards and decks.
The design is very distinct in its private and public zoning, as can be seen below:

It is also very obvious that there is a main circulation corridor in which every space can be accessed from, it is this type of arrangement that I will be trying to reproduce in my cabin design. The relationships between these spaces are very important in designing a house, take note of the grouped of spaces that require direct accessed to one another (below) whilst still remaining in their public and private areas. This is yet another topic Bruder has got spot on in relation to human activities.

I also recorded average times spent in each space to analyze against Bruders spatial decisions and this is what I got:

As you can see the areas that we inhabit the most for both needs and desires, Bruder has designed to be the largest not only in floor space but also in cubic volume. This is pointed out in the ‘Desert Living Magazine video’ where the public spaces have a much larger ceiling height and more open plan then the confined private spaces.

Source: (left)http://www.azarchitecture.com/property_photos.cfm?auto_id=417 (right) http://www.willbruder.com/ (accessed March 10, 2010)
HOUSE IS A DELIGHTFUL EXPERIENCE
When it comes to a house being a delightful experience, I believe it is a combination of things that are molded together into one delightful package. In this case, the package is as delightful as it can get. Being inside this home amongst the ‘Canyon walls’ we already know feels like you are experiencing the wonders of being in the desert environment, but it is the way in which Bruder has brought the outside feeling in, through raw materials and the flow of these materials from the outdoor areas straight on into the interior.
Main elements that stream from outside in:
-Ceiling materials
-Main wall materials
-Concrete flooring
-Use of Timber

This combined with the natural light that floods in from wall and ceiling gaps (see ‘Desert Living Magazine video’) and skylights as well as the 180 degree views of the landscape following the slope of the land, Bruder has created a perfect combination of comfort and delightful.


::ANALYSIS:: Exemplar House Drawings
All the drawings that follow have been reproduced from Will Bruders original plans by hand. This was a long night of converting imperial to metric, re-scaling and mimicking Bruders drawing/writing styles and techniques. I hope you enjoy!










Original pictures source: http://www.willbruder.com/ (accessed March 10, 2010)
::APPLICATION:: Requirements + Outputs
During this part of the project I am asked to design a Cabin [including an Architectural Studio] for William Bruder.
The Cabin is to be located in an imaginary ideal architectural location on
The Cabin itself is to incorporate all the necessary studio and workplaces for Will Bruder, as well as living accommodation. I need to include the following spaces within my proposed Cabin design:
- A space for living;
- A space for working;
- A space for reflecting;
- A space for dining;
- A space for preparing meals;
- A space for sleeping; and
- A space for abluting.
The size and arrangement of the spaces is to reflect the lessons that I have learnt through studying Will Bruder and his House Design in weeks 1+2. The only limit that I have is that the Cabin may not be more than 75m² in total for internal enclosed space. Covered External Space, however, can be provided in addition to this. The proposed Cabin design must reflect the requirements of this brief, the unique utopian architectural location and the local environmental influences.
As a minimum, I must represent the following drawings in my proposed Cabin design response for Project 1 Part C:
- every floor plan within the house
- 1 x key plan/ site plan showing the house roof
- 1 x exterior elevation
- 1 x critical section
- 1 x three-dimensional volumetric exterior representation
Or
1 x three-dimensional interior volumetric representation
::APPLICATION:: Proposed Cabin Site
Site Selection for my proposed Cabin design and my three exemplar buildings.



I decided to situate my site up amongst Linearity lookout and Fibonacci falls because I believe that it has a balance between all three exemplar buildings and my proposed cabin design.
::APPLICATION:: Proposed Cabin Design
HOUSE AS AN ENVIRONMENTAL FILTER:
My Proposed Cabin design is highly inapt with its surrounding environmental conditions. First off, the area that my cabin is situated has strong prevailing winds from the north-east due to the natural form of the surrounding land, so in order to control and take advantage of these winds large doors at either ends of the cabin can be opened and closed according to the daily wind strength as well as an extended wall on the eastern deck shelter the wind where it will be most undesirable.

In the analysis of my exemplar building, I noticed that Bruder takes into consideration the climatic conditions of the area, however, my cabin is located in a sub-tropical climate so therefore I had to adjust to the conditions. In a sub-tropical climate, rain is an issue. I addressed this by means of looking at how rain will run off the cabin and the slope of the land.


NOTE: Laundry has been made visible in section for easy understanding. See floor plans for exact alignment.
As you can see in the above diagram, the guttering runs all the way around the cabin except for the section above the stream, which will allow for rain to run off the roof into the stream and flow on down with the slope of the land into the larger stream away from the cabin. Extra protection has been added to the north side of the cabin (see cabin section a-a; below) in order to minimize moisture finding its way into the slab causing later problems.
The size eves and overhangs on the some parts of the northern side of the Cabin have been extended to control the amount of direct sunlight into cabin. I designed it this way to take advantage of the summer and winter sun paths.


The use of large louvered glass windows at the junction between ceiling and wall that can be opened and closed at will (see below picture) is combined with the large eves that control the penetration of summer and winter sunlight to achieve perfect cabin temperatures all year round.

HOUSE IS A CONTAINER OF HUMAN ACTIVITIES
My proposed cabin design has taken Bruders ideas of spatial arrangement and relationships between room uses, circulation spaces and paths, public and private zoning and then developed them to a more refined state for the my cabin.
The Byrnes residence had evidence of some great spatial arrangements and relationships according to there individual uses. I have used the techniques of diagramming to refine these ideals for the use of the architect and their partner only.


This information I have put together by analyzing room relationship requirements has led me to come to suitable room sizes and positioning in relation to adjacent rooms. I also followed on with the Bruders circulation path that passed from one end of the building to the other by adjusting it to the much smaller building. To do this I thought it would be best if the circulation space was cut down to minimise floor space wastage. In order to centralize the circulation space, entry to the house had to be moved to the centre of the cabin as well. This was done by going up under the cabin and rising in the middle.

The Byrnes residence seemed to be guided by public and private spaces. Once again I took this on board and developed it further for my proposed cabin design. I achieved this by retaining the main wall that runs down the centre of the Byrnes residence and then using it to separate private from public in my cabin design.

Once I have my public and private spaces separated but remaining easily accessible with my central circulation space and entry rising up into the middle of the cabin, I wanted people to naturally and sub-consciously turn towards the public space when entering the cabin. To do this, I extended the wall on the private side of the stairs so people would naturally turn right into the public space.

HOUSE IS A DELIGHTFUL EXPERIENCE
A ‘delightful experience’ was achieved in the Byrnes residence by use of views, materials, natural light and the surrounding environment.
I have attempted to reproduce the emotions that Bruder brought upon Byrnes residence inhabitants. To begin with, I have provided perfect vantage points in all the cabin areas which have the opportunity to have great views of the landscape.

The physical form of the cabin has been derived from its neighboring landforms. The almost cantilevering style of the deck, cave like entrance under the cabin and the natural contours of the site helped shape the Cabin.






